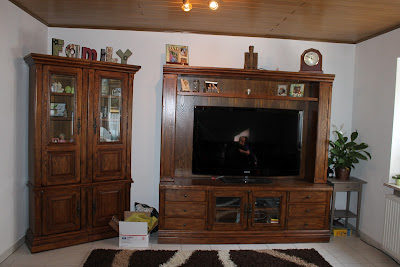Yes!! I'm finally posting our house photos... FROM MY HOUSE! Because my 3G on my iPhone is working at full speed (it will be reduced if I use it ALL the time) I was able to use the iPhone as a hotspot and give my computer internet! Last time I tried it, the internet was way too slow. Hopefully this will last long enough to get a few blogs in :D
Anyhow... enjoy the photos :D
View of our front door. To the right is the entry for the bathroom (lots of German homes have a bathroom as soon as you walk in. I find it strange.) To the left is the living room.
This is the view from the front door. The stairs going up are just past the door on the left (which is the bathroom again)
We set up a little cubby area for shoes and backpacks. Behind the grey door is the laundry/utility room as well as the backdoor to the backyard.
This is the bathroom. Its actually pretty spacious, but hard to tell in photos. We also use it to dry our clothes (I hang up almost all of our clothes now. The only ones that get dried are mine because they are too big (yay!) and need to be shrunk) Also, do you see the white box on the upper left side? Thats the water heater for this bathroom only.
Germany toilets are strange. The button to flush it is right below the window.
Living room/entry to kitchen from the window.
View of living room from kitchen. Love the new couches, but they are much smaller than what we are used to.
View of living room from the hallway mentioned above :D Don't mind the box next to the tv, its got coupons in it that I went through that day.
View of kitchen. The fridge you see is the one that the base gave us. Still pretty small, but smaller than the german fridge in the kitchen. Its not pictured, but its to the left of all the cabinets, and looks just like a cabinet too.
View of the stairs from the living room
From the top of the stairs on the second floor. Bathroom and second set of stairs are to the right, play room in the front, and both the kids room on the left.
Kylee's room. Its huge and she has SO much room left.
View of Wyatt's room from the hallway. Its a smaller room, but still bigger than his old one.
Each room has one of those white heaters under the window. Really nice as they heat each room perfectly. Its heated by oil, which our landlord pays to fill. We just pay a flat rate each month.
Second bathroom view from the hallway
We bought the storage unit as the bathroom had none. Works out nicely.
Another white water heater above the toilet.
Kids' play room. Nice bright orange (sarcasm) But its HUGE!
Toy storage we bought from Ikea. Love it! And their art work hanging above it.
Set of stairs leading to the 3rd floor where the spare and our bedroom is.
Spare bedroom (without sheets on the bed). Didn't take a picture of the other half to the right since it currently has some boxes that need to be broken down.
These are the 'closets' the base gives us. Each child gets one, and each adult gets two. We put two in the spare room for storage. There is also another large closet that came with the house in this room.
View from the third floor. Love our backyard. Below the bushes on the right side is where our garden is going. The storage shed in the right corner is also ours. Apparently we are getting a terrace this summer, but not sure how that is going to work. I assume its going above the garage, and access will be through the backyard.
We've had deer jump the fence in the field to eat our nice green grass.
Our room, view from the bed. We have lots of space behind the tv, so we use that for hidden storage.
Lots of room on either side of the bed. Its a really lard room. Behind one door is an unfinished storage area. I think we might mention to the landlord that if he finished it off to be a bathroom or REAL closet, he could probably make more money off the house after we move. Actually, there are lots of things we would change if it was our house; particularly the floors. They don't match throughout the house.































No comments:
Post a Comment